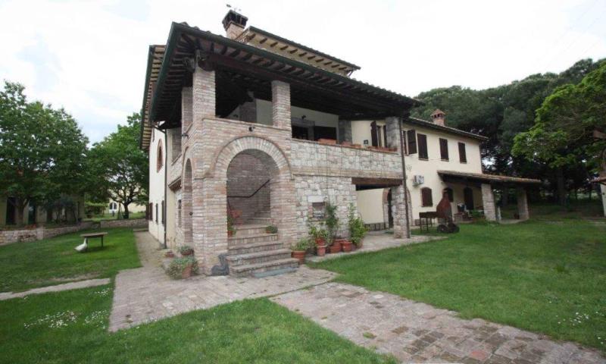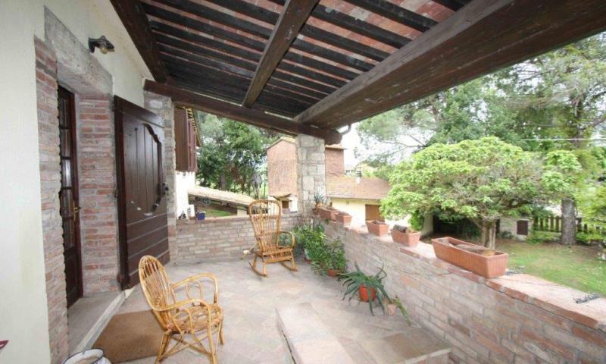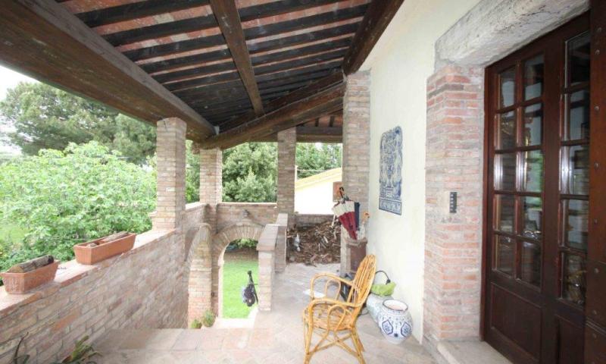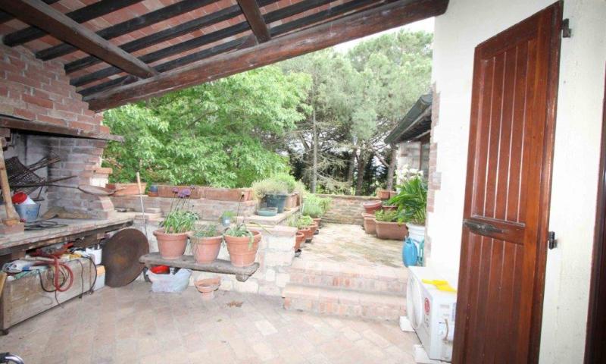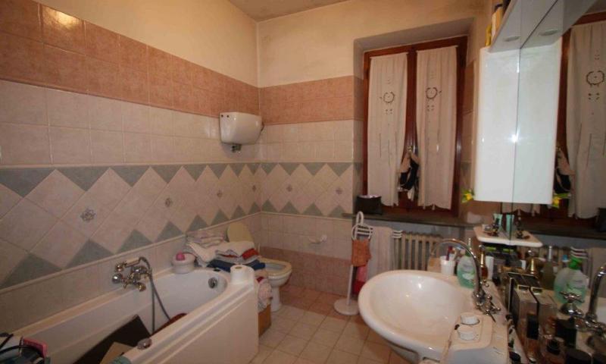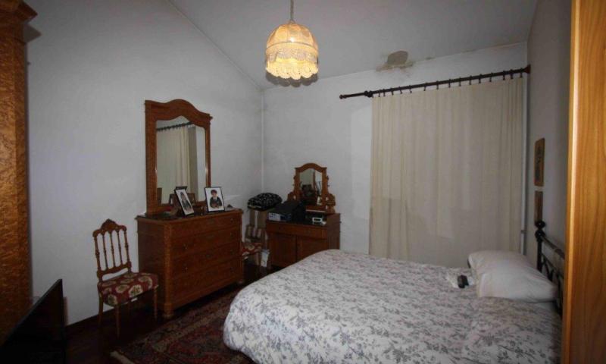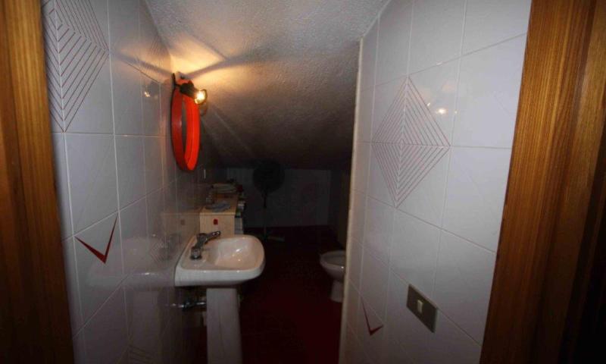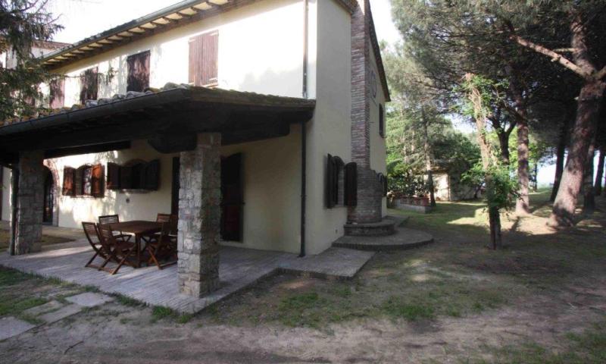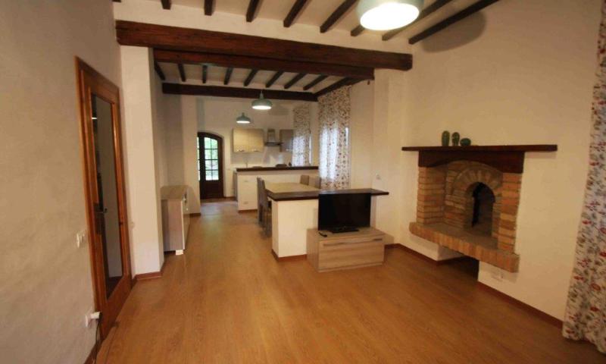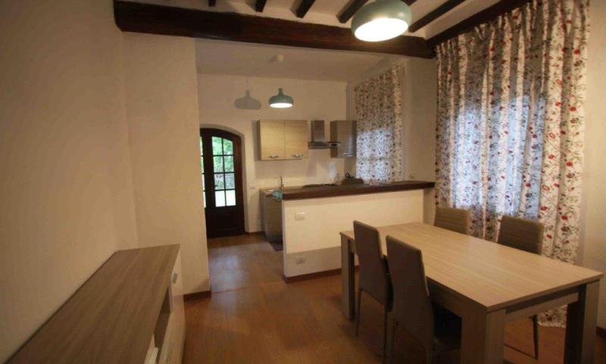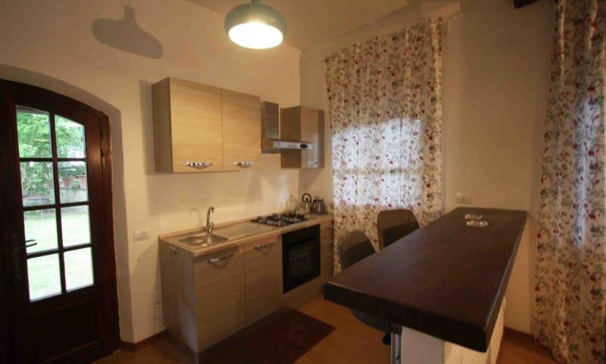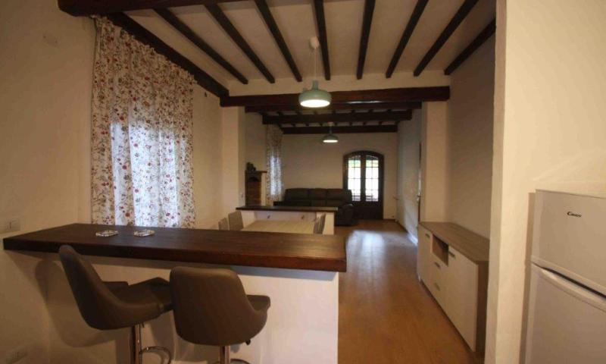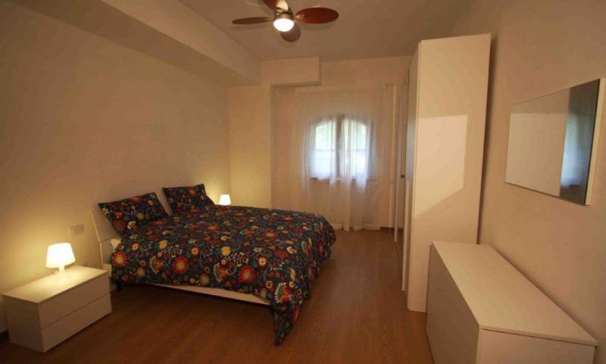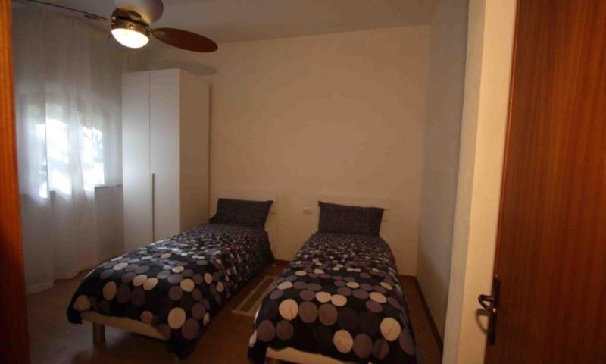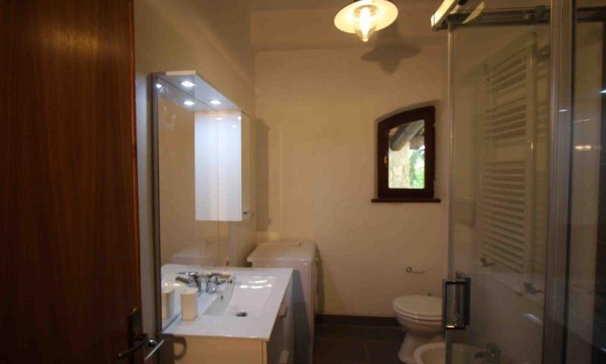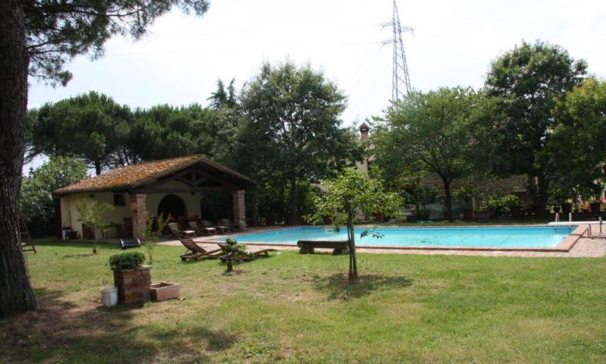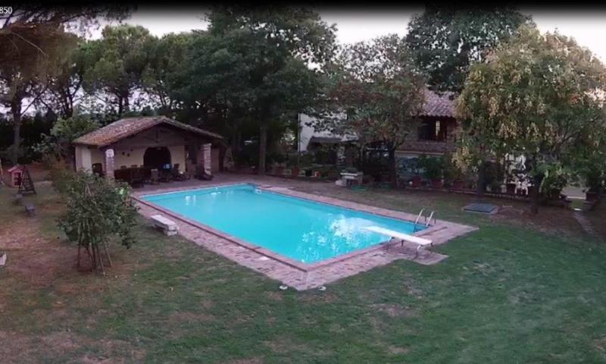Casale Il Rifugio
Less than ten minutes from Castiglione del Lago and the beauties of Lake Trasimeno, magnificent property complex with land, garden and outbuildings.
The complex consists of several farmhouses:
- the main farmhouse, measuring approximately 600 square metres, is on two levels and consists of three independent apartments.
- The main flat is on the first and second floors, accessible by an external staircase leading to a large loggia, and is made up of: entrance, large living room with large fireplace and La Thun ceramic stove, kitchen with stove, leading to a large terrace with wood-burning oven, and dining room. On the mezzanine floor, there is a second dining room, an access to a glassed-in terrace and the sleeping area consisting of two double bedrooms, a small bedroom with a loft, two bathrooms, a laundry room and a storage room.
- Going up to the second floor, via an open staircase in the main living room, there are two bedrooms, a bathroom, a second sitting room and access to the attic.
- On the ground floor of the main farmhouse there are two independent apartments: the first consists of an open-plan living room with a wood-burning oven, an open kitchen with a peninsula, two large bedrooms and a bathroom. The second consists of a living room, kitchen, bedroom, bathroom, large tavern with fireplace and storage area.
- Next to the main building, there is another farmhouse measuring 230 square metres, made up of: living room, kitchen, three bedrooms and two bathrooms on the ground floor and a habitable attic on the second floor.
- A third house comprises a kitchen, living room, bedroom, bathroom and old tobacco drying room.
In addition to the residential units, there is a lemon house of approximately 200 square metres and a warehouse of approximately 350 square metres with a study.
The property is completed by a 7x13 swimming pool with a building consisting of a technical room, a storage room and a small room with a kitchenette, outside a covered terrace right in front of the pool.
All this with a fully enclosed garden of approximately 3000 square metres, with the possibility of purchasing additional 6 hectares of land.
There is a covered car park with a canopy, while the second farmhouse has a driveway entrance with a gate and terraced parking.
The properties were tastefully renovated in the early 1990s using recycled materials, mantaining the characteristic features of a farmhouse (wooden beams and exposed stone and brick walls).
All the electricity required for the property is generated by a photovoltaic system that produces 6 kW with 9 kW storage.
