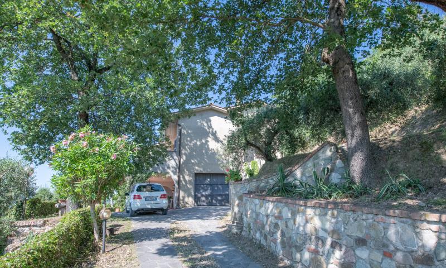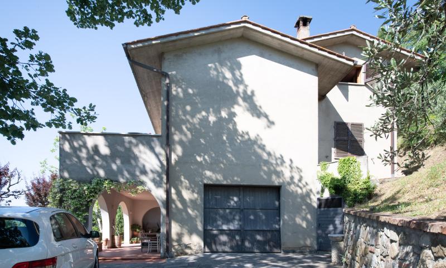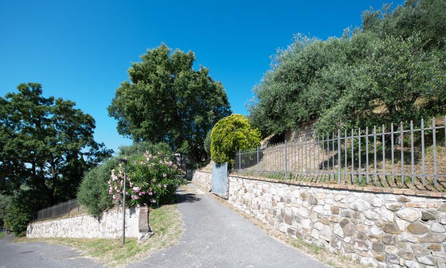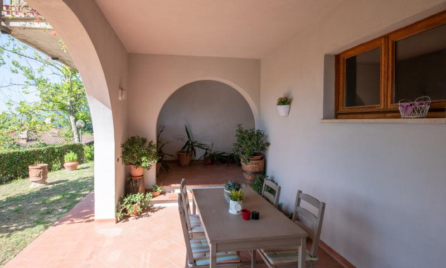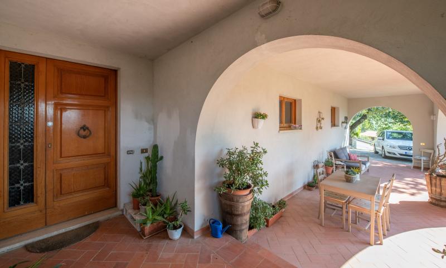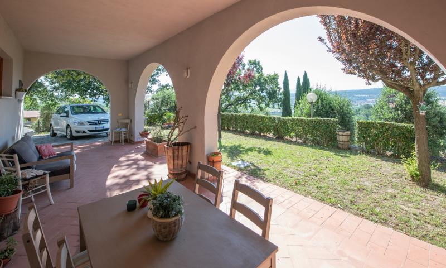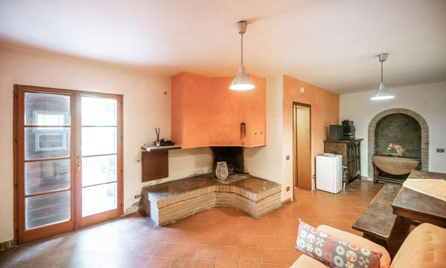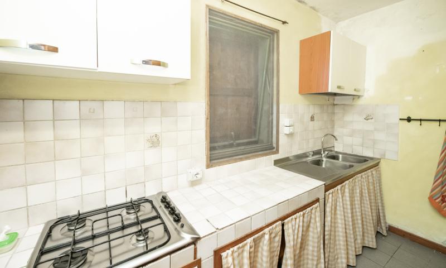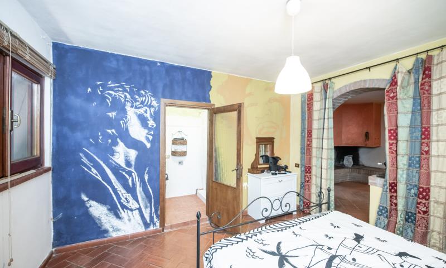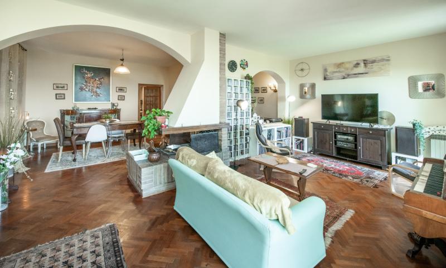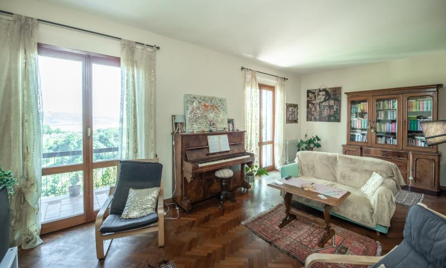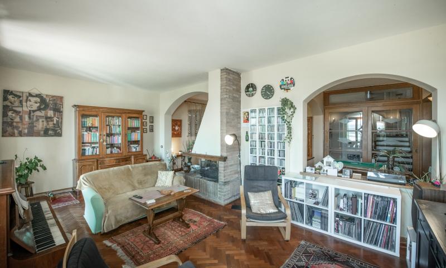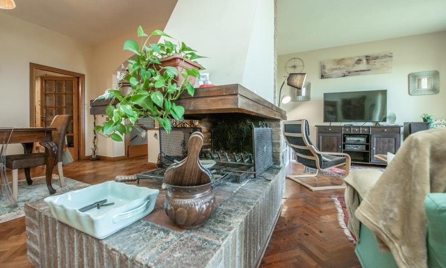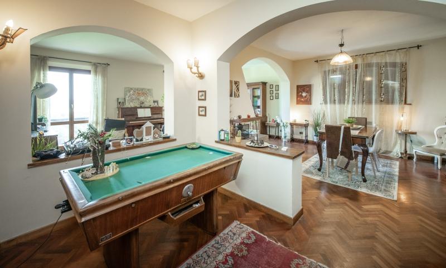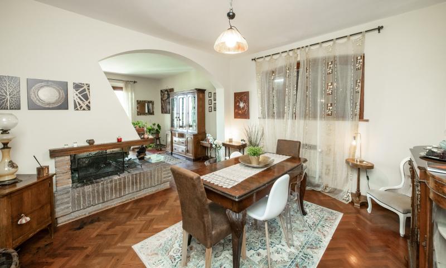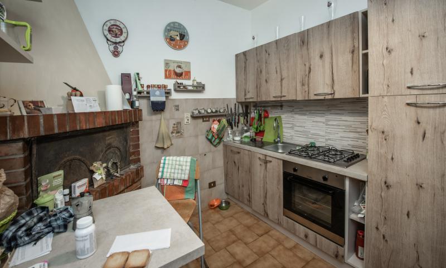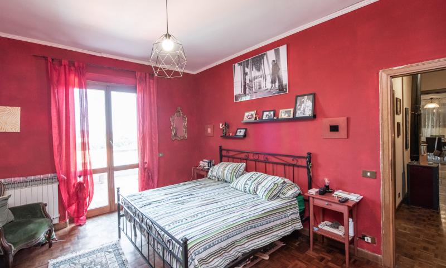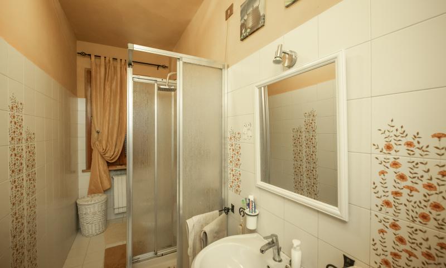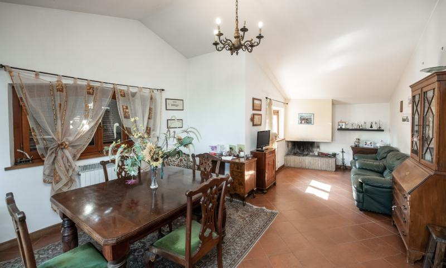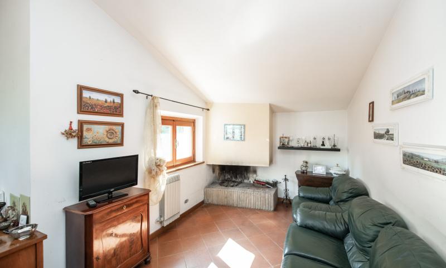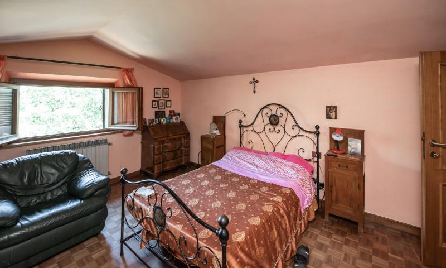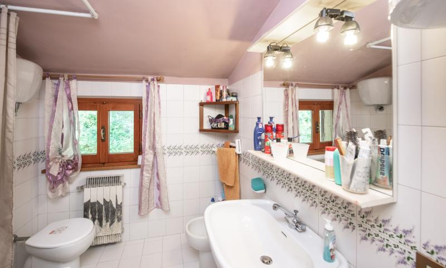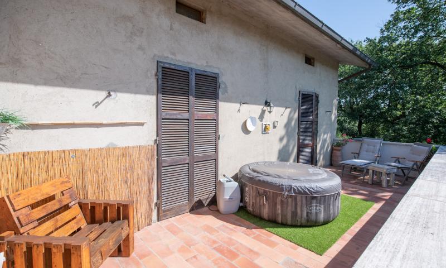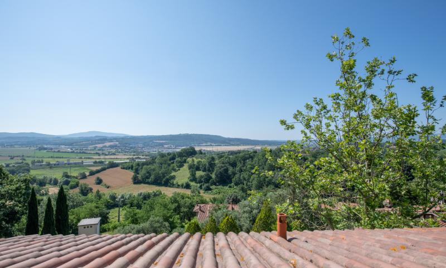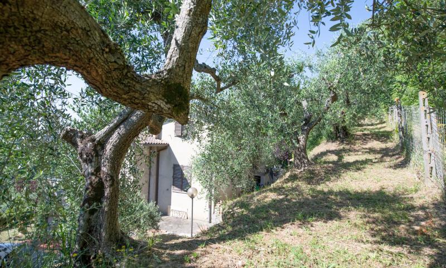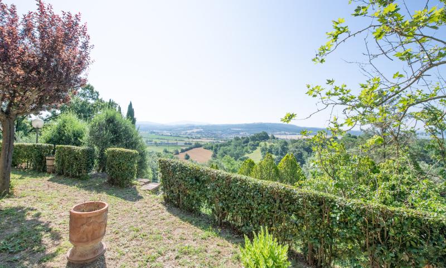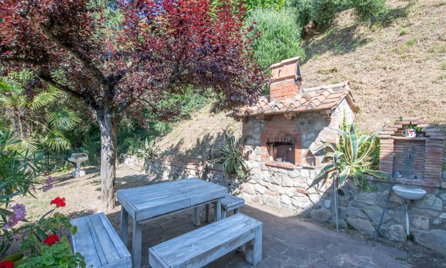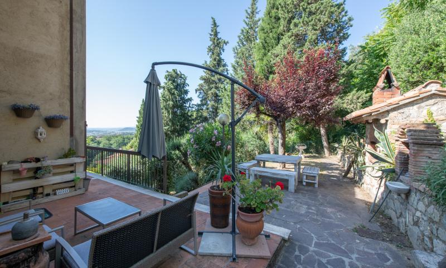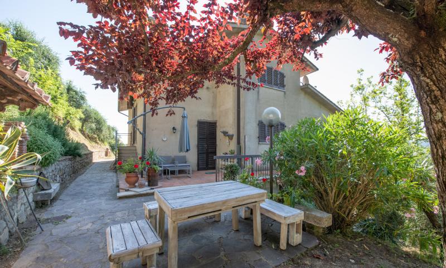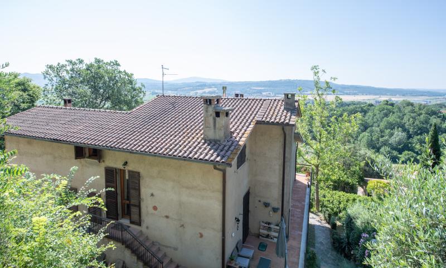VILLA GELSOMINO
A few steps from the historic center of the Etruscan city of Chiusi, a residential real estate complex built in the 80s.
The property is spread over three levels: on the basement floor there is a large garage (77 sq m), the cellar and the technical room.
Via a large living porch you enter the stairwell and the first apartment (80 sq m) consisting of bedroom, lounge/dining room and bathroom.
On the ground floor, equipped with a large panoramic level terrace with double entrance from the outside or via an internal staircase, there is a second apartment (140 sq m) made up of entrance hall, kitchen, dining room and living room with fireplace, three bedrooms and two bathrooms.
At the end of the first floor we find an "attic" apartment (75 sq m), consisting of a living room with fireplace and dining room, a bathroom and a terrace.
The garden of approximately 1800 sqm is completely fenced, near the building and equipped with a garden/refreshment/relaxation area with a paved barbecue area, while the rest is "green" with numerous ornamental trees and olive trees.

