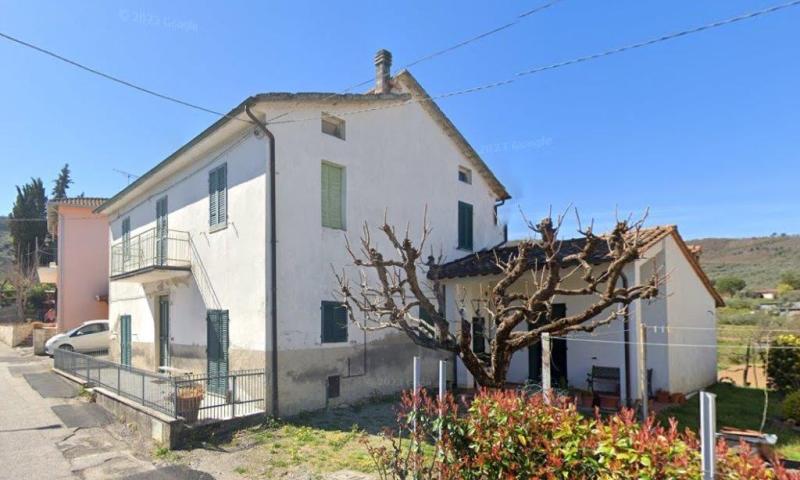Casa Pevole
In the locality of Le Pevole, just a few minutes from all main services and set in a hilly and panoramic area, we offer for sale a large detached house with private garden of approximately 680 sqm. The property is ideal both as a single-family home or for the creation of at least three independent apartments.
Spread over multiple levels, the house features generous interior spaces, a well-organized layout, and multiple independent entrances, making it perfectly suited for conversion into separate living units.
Ground Floor:
-
On the left side: a habitable kitchen with fireplace and French door opening onto a fenced terrace at the front of the house, a living room, a bathroom, and a bedroom with French door overlooking the garden.
-
On the right side: a second living area including a kitchen, bathroom, large hallway/storage room, double bedroom, and living room with direct access to the garden and beautiful valley views. This side of the house also features an independent entrance through a porch.
First Floor:
-
Left wing: one bedroom and an old kitchen.
-
Right wing: another bedroom with access to the attic and balcony, and a former living room.
Thanks to its ample size and functional layout, this property offers excellent potential for developing at least three self-contained apartments, each with independent access and outdoor space. It is a perfect solution for a multi-family home, hospitality project, or investment property.
Additional features include:
-
A private garden of approx. 680 sqm, ideal for outdoor activities and relaxation.
-
Finishes: ceramic flooring, exposed wooden beams in some ground floor rooms, wood and PVC shutters, some double-glazed wooden windows.
-
Heating via LPG boilers.
Youtube video: https://youtu.be/oMuTVIOhHXM
